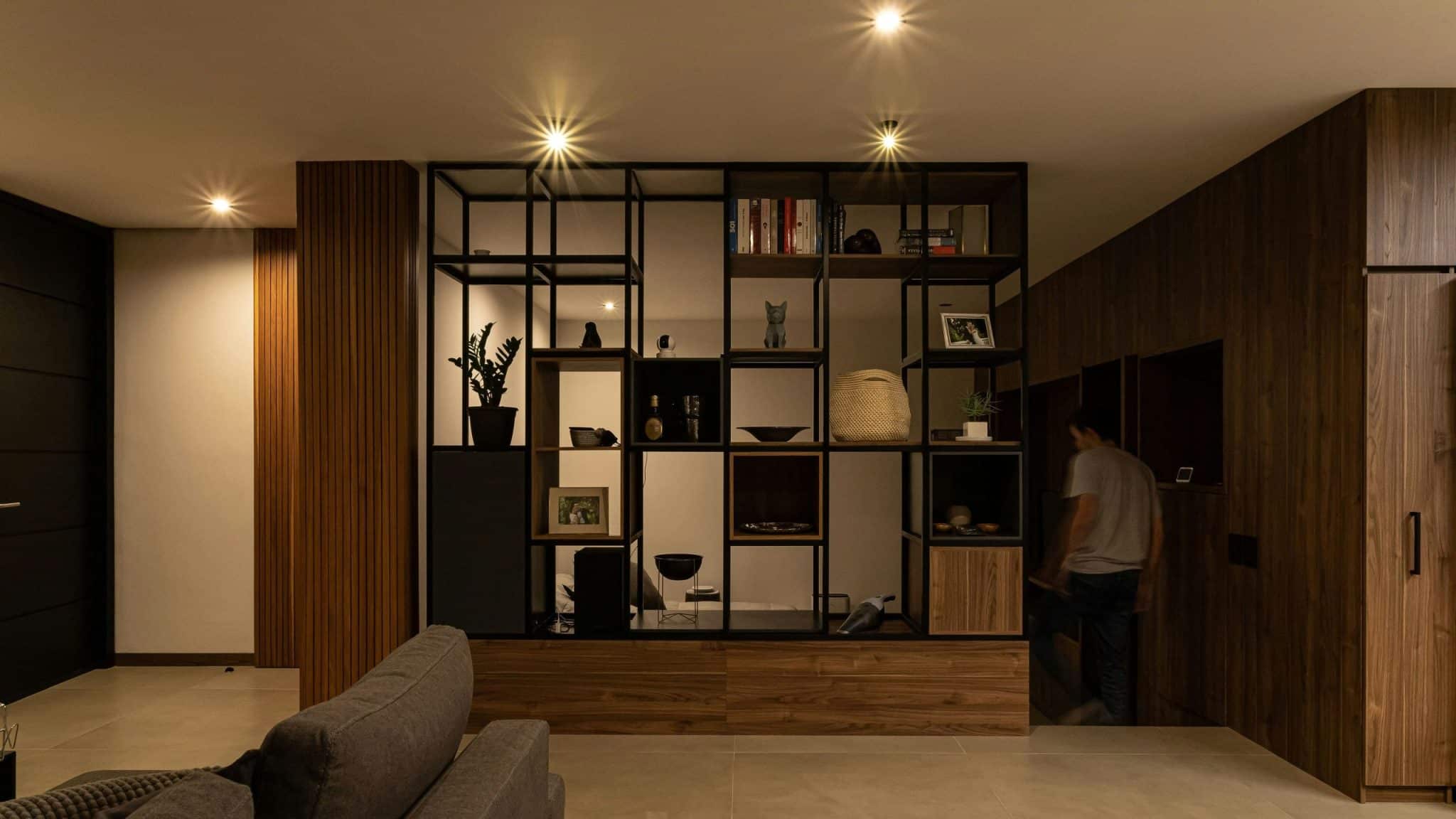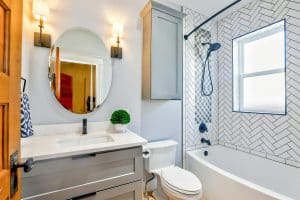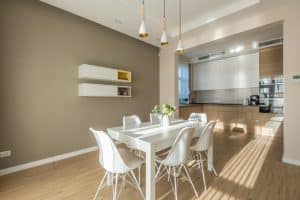Home Design for Multigenerational Living
If you’re thinking about designing a home for multigenerational living, you’re not alone. As the population ages and family dynamics change, more and more homeowners are considering how to accommodate multiple generations under one roof. Whether it’s for financial reasons, caregiving needs, or simply a desire to foster closer relationships, there are many benefits to multigenerational living. But when it comes to home design, there are some important considerations to keep in mind. In this article, we’ll discuss the key elements of a successful home design for multigenerational living.
Space and Layout
The first step in designing a home for multigenerational living is to consider the space and layout. Depending on the specific needs and preferences of the different generations, you may need to have separate living areas or shared spaces. It’s important to strike a balance between privacy and togetherness, so that each generation feels comfortable and connected.
Separate Living Areas
In many cases, multigenerational households will require separate living areas for each generation. This can include separate bedrooms, bathrooms, and even kitchens. It’s important to consider the specific needs of each generation in terms of living space. For example, older adults may need more accessible features, such as grab bars and wider doorways, while younger generations may value open floor plans and modern designs.
Shared Spaces
In addition to separate living areas, it’s also important to have shared spaces where everyone can come together. This can include a large kitchen and dining area, a family room, or an outdoor living space. These shared spaces provide opportunities for bonding and creating memories, which is one of the main reasons why families choose to live together. It’s important to design these spaces in a way that is inclusive and welcoming to people of all ages.
Universal Design
An important concept to keep in mind when designing a home for multigenerational living is universal design. This approach involves designing spaces that are usable by people of all ages and abilities. By incorporating universal design features, you can ensure that everyone in the household feels comfortable and safe in their living environment. This includes features such as wide doorways, step-free entrances, and lever-style door handles.
Flexibility and Adaptability
In addition to universal design, it’s also important to think about flexibility and adaptability in multigenerational home design. As the needs of the family change over time, the home should be able to adapt to those changes. For example, if an elderly relative moves in, you may need to add a ramp or stairlift to accommodate their mobility needs. Or if a young couple has a child, a room may need to be converted into a nursery. By designing with flexibility and adaptability in mind, you can future-proof your home for multigenerational living.
Outdoor Spaces
When it comes to multigenerational living, don’t forget about the importance of outdoor spaces. Having a backyard or patio where everyone can gather and relax is key to creating a sense of togetherness. Consider designing outdoor spaces that are suitable for all generations, such as a level lawn area for kids to play, raised garden beds for older adults to tend to, and comfortable seating areas for everyone to enjoy.
In Conclusion
Designing a home for multigenerational living is all about finding the right balance between privacy and togetherness. By considering issues such as space and layout, universal design, flexibility and adaptability, and outdoor spaces, you can create a home that is comfortable and welcoming for everyone in your multigenerational household. With careful planning and a focus on creating a harmonious living environment, multigenerational living can be a rewarding experience for all involved.










